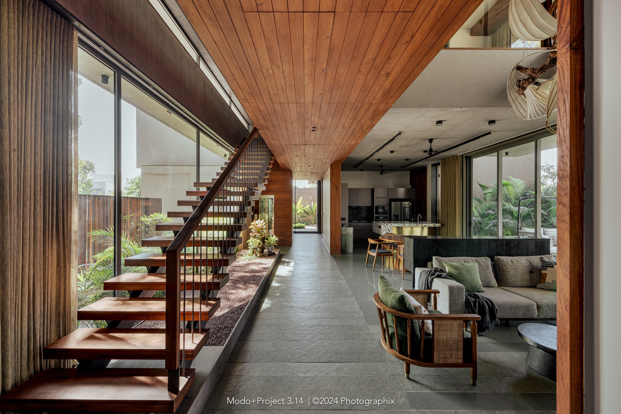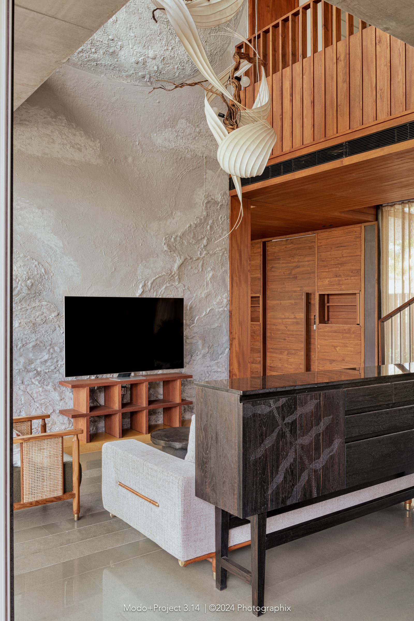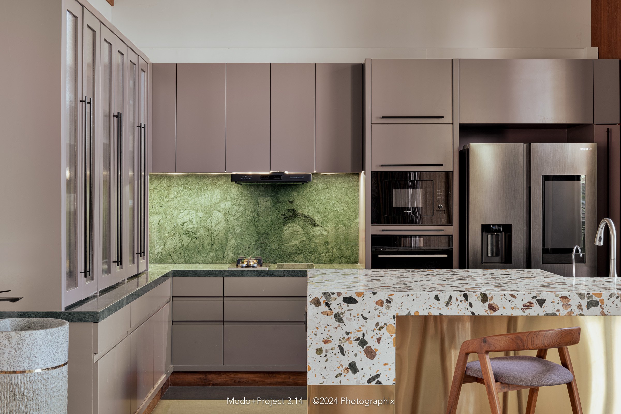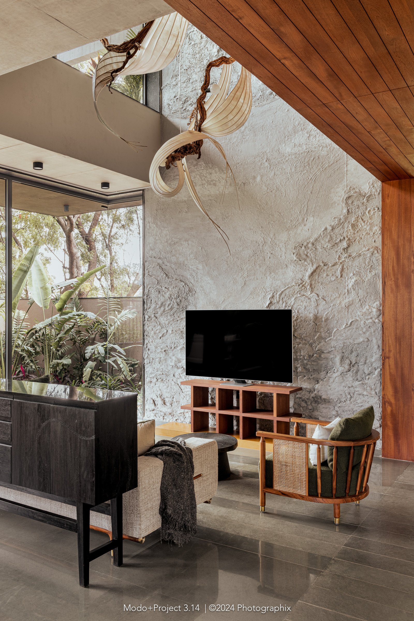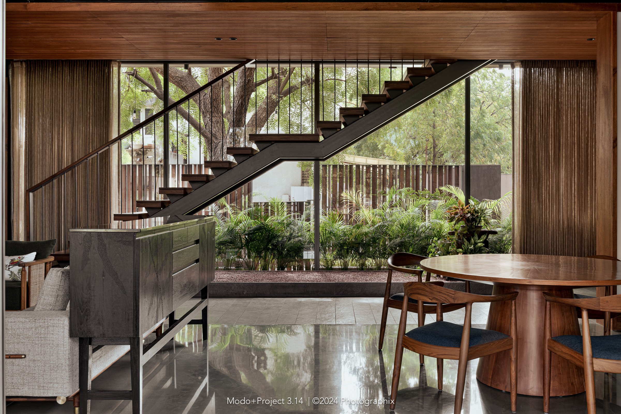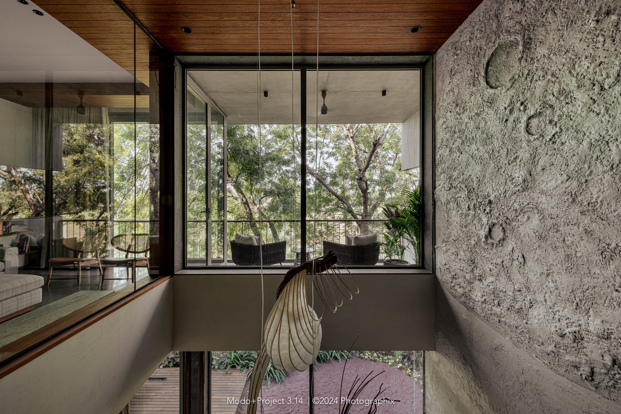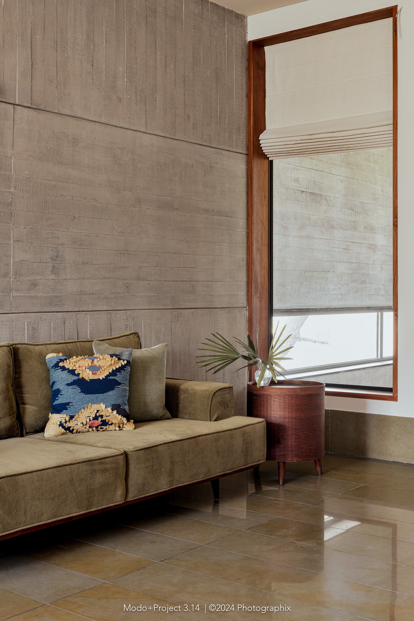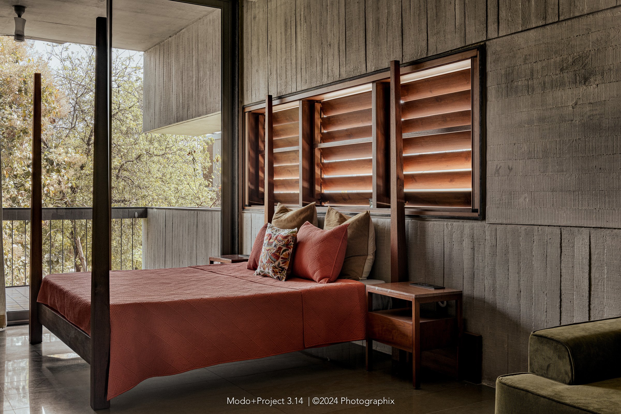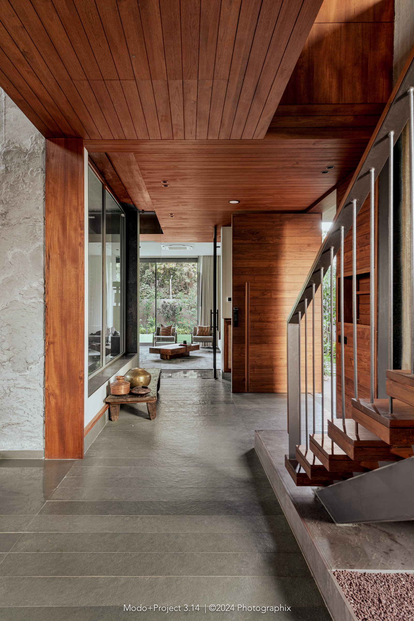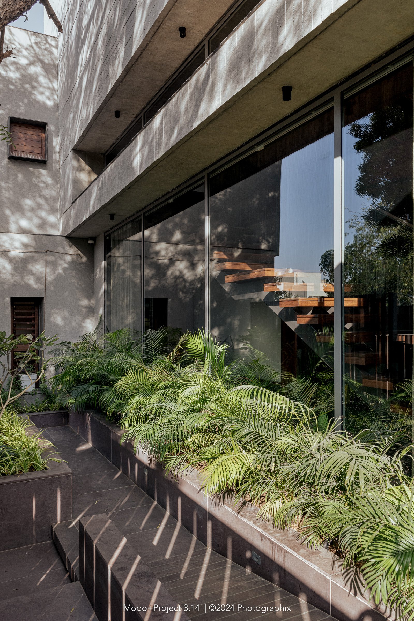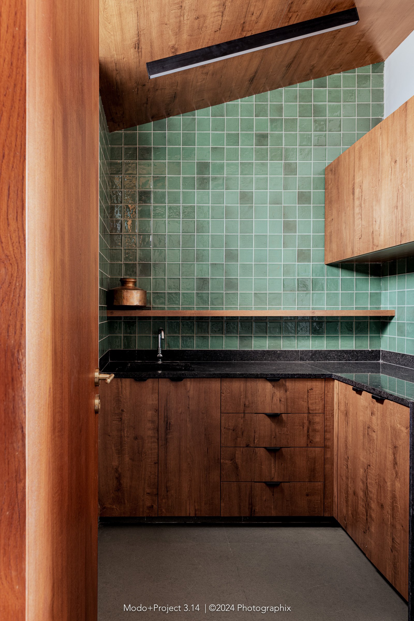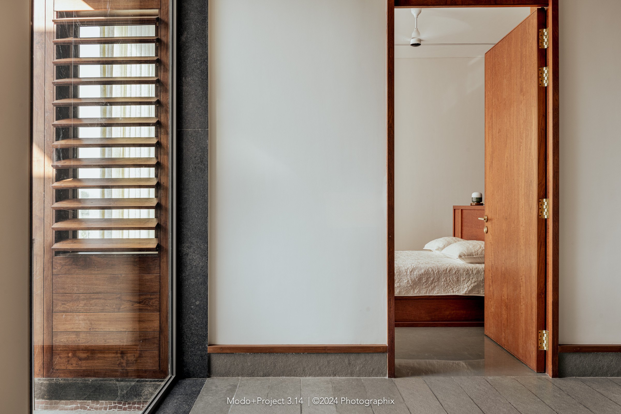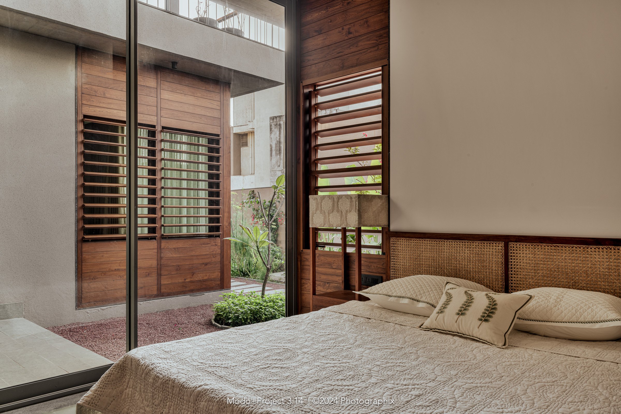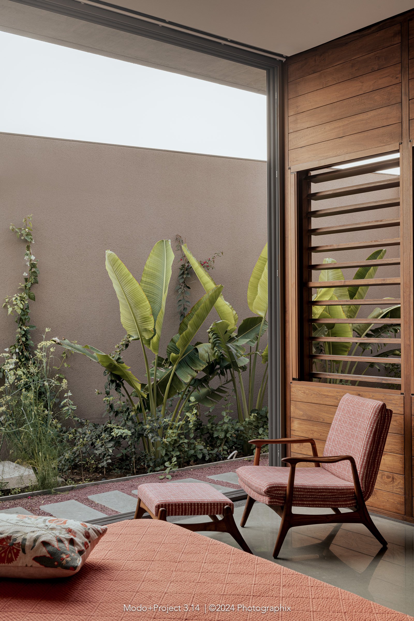The interiors of Shah House are designed to envelop its inhabitants in a seamless embrace with nature. The concept is a fusion of the experience during the initial site visit and a reminiscent experience from a brief stay at a hill station where we chanced upon a man-made lake post a leisurely Sunday afternoon wander. The essence of discovery instilled by the architecture serves as the crux of project and sets the stage for us to translate the feeling of awe from our trip to this project.
The villa’s design features glass doors on the ground level, while an adjacent staircase, flanked by exposed concrete wall, leads to the upper floor, where one can truly appreciate the panoramic view of the expansive fields. The use of glass partitions blurs the lines between indoor and outdoor spaces. The open plan layout, allows for uninterrupted views of the landscape from any vantage point within the house. This connection is further accentuated by conduits in natural stone flooring, symbolically extending the outdoors into every corner of the house.
Designed with an outward focus, Shah House endeavors to mirror the transformative beauty of an evening sky. Hues of greys, lavenders, deeper shades of blue and green make the overall color palette to contribute to the concept of sky during moon rise while the solid kitchen island in brass is symbolic to the gleaming setting sun. The double-height living room features a striking mural depicting a shifting cloudy sky on the lower level, seamlessly transitioning into a moonlit scene on the upper level. A custom-designed chandelier from a tree branch, symbolizes the experience of gazing at the moon through a canopy of trees, completing the immersive nature-inspired aesthetic of Shah House.



