This project is a deeply emotional tribute to the clients late mother, Pratima. The family, comprising of father and two grown children, a son and daughter; has a profound attachment to their home, where they’ve shared countless memories over the years. This design was not only about creating a functional living space but also honoring the past, integrating cherished memories with contemporary needs.
Located in a very old villa on a bustling street, right opposite a railway station, the house had not undergone any major remodeling to meet the evolving needs of the family. With its original design consisting of separate compartments divided by three parallel load-bearing walls, the flow between spaces was limited. Civil alterations were made to enhance connectivity, including puncturing the slab on all levels to introduce a custom-fabricated spiral staircase. This now connects all floors, allowing the family to feel united despite the spatial divisions. The upper floor, where the children’s sleeping spaces are located, is specifically designed to give the father, who is elderly, a sense of proximity to his children. The lower floor is dedicated to living spaces, including the kitchen, worship area, and the parents' room.
The design concept draws on the client’s education and life experiences in the United States, which deeply influenced his taste and style. The result is a house that feels like a sanctuary, offering a serene escape from the busy, noisy neighborhood outside. Clean, white spaces with understated luxury details provide a modern, calm atmosphere. The upper floor features a bachelor pad-inspired room, complete with an open dressing area leading into the bathing space. The free-flowing design, with glass wardrobes and chandeliers, reflects the client's unique style while maintaining a sense of freedom and openness.
At its core, the project is about bridging the emotional attachment to the house with the desire for a fresh, modern living experience. Rooted in family memories and a love for Western design sensibilities, this home provides a sense of belonging and tranquility amidst the chaos of the external environment.
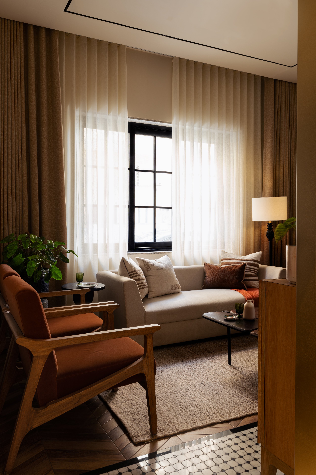
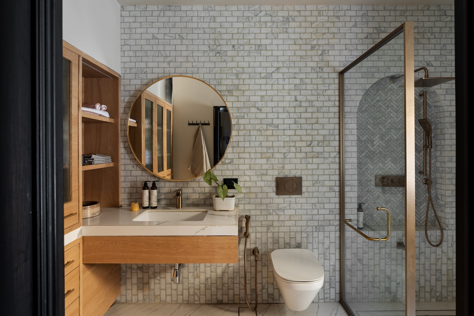
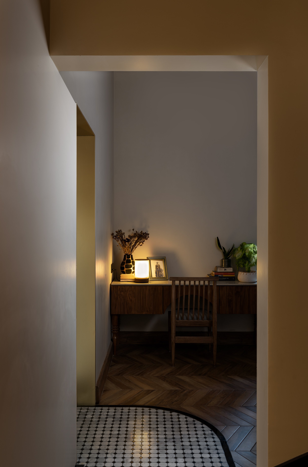
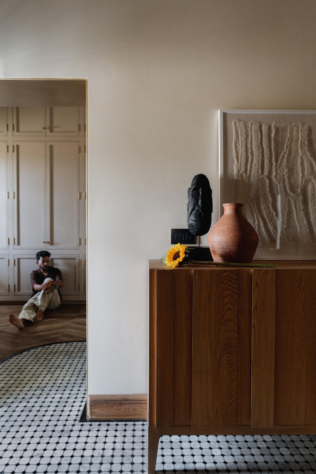
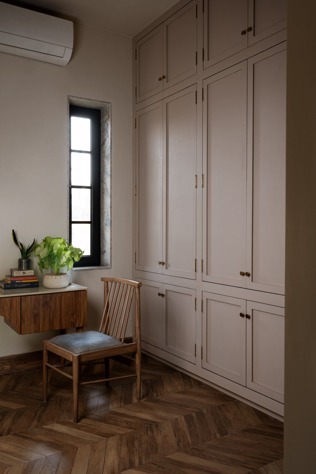
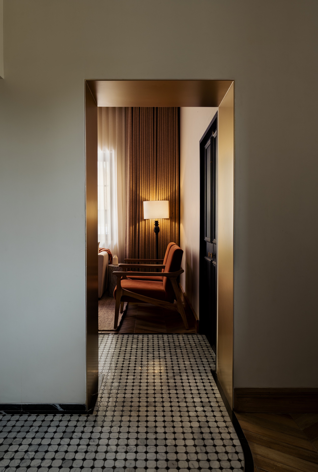
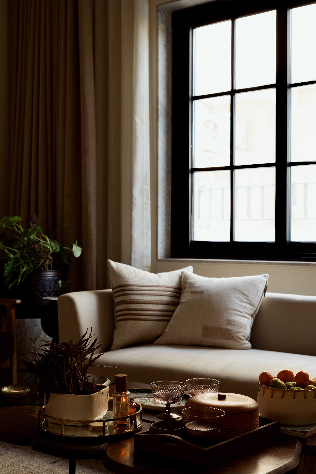
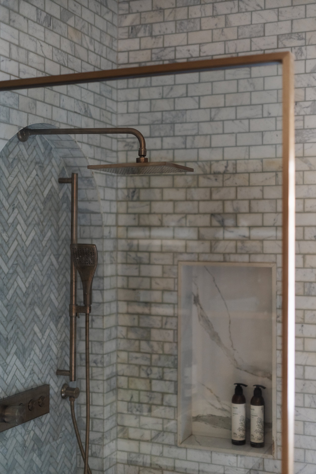
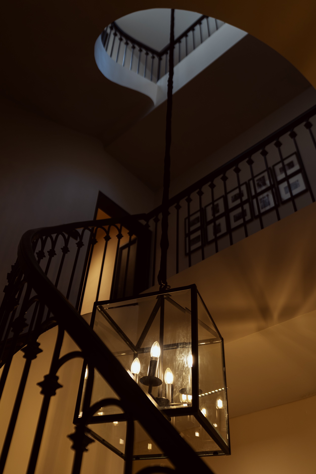
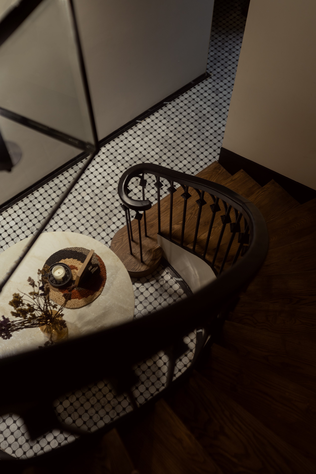
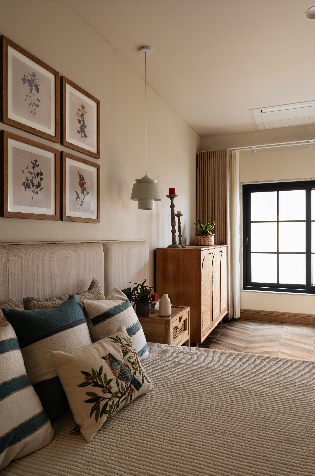
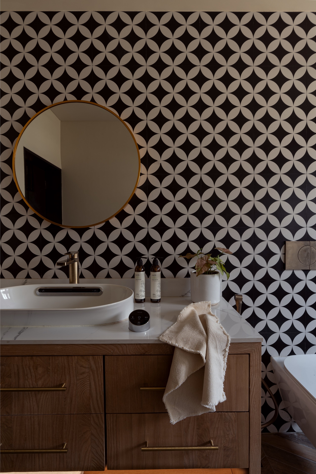
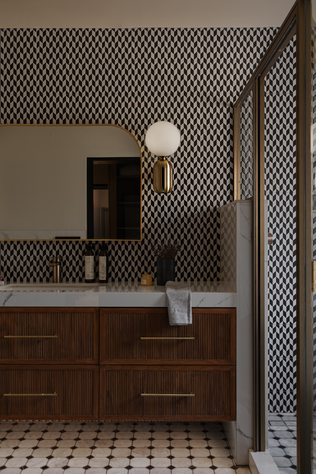
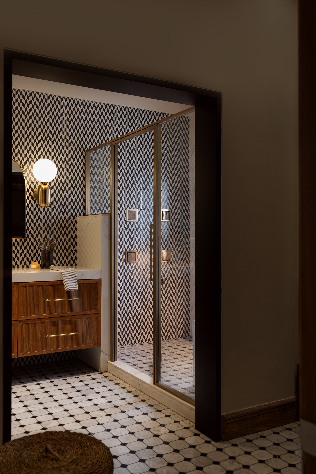
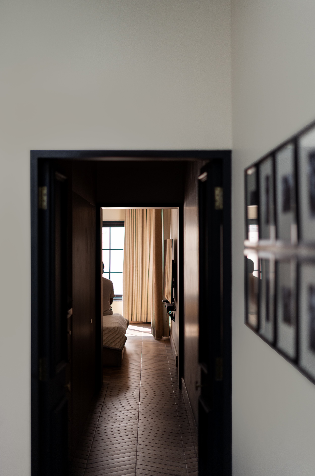
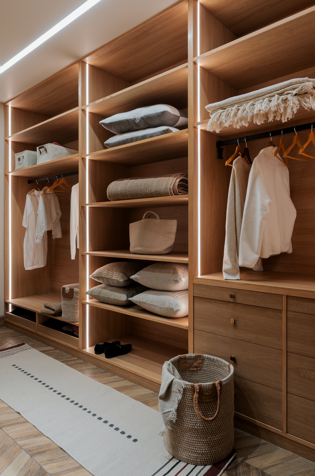
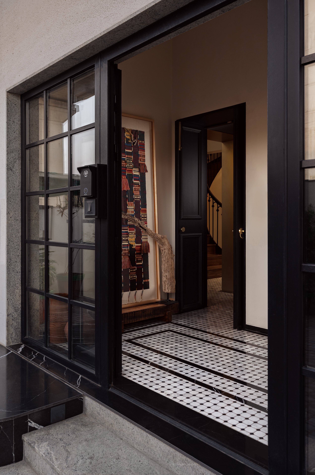
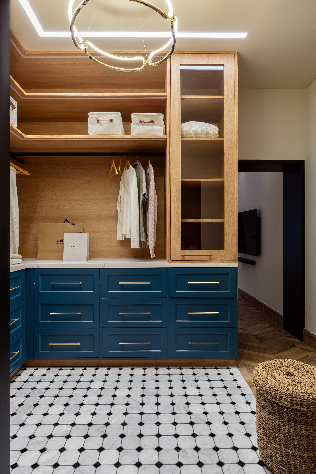
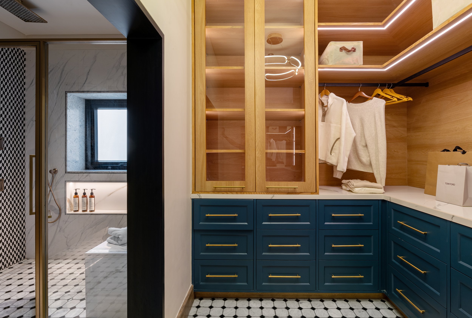
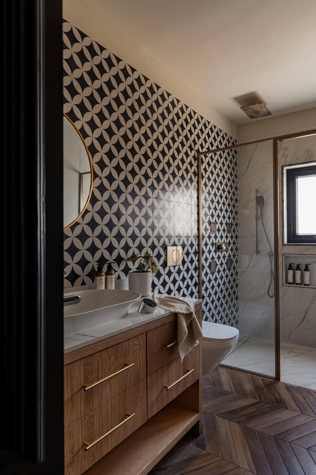
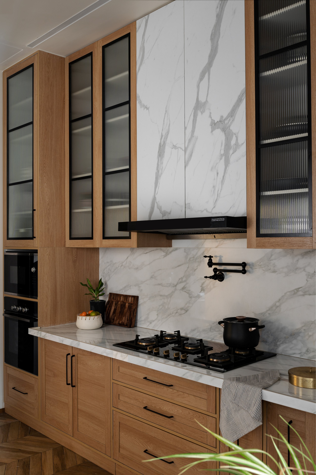
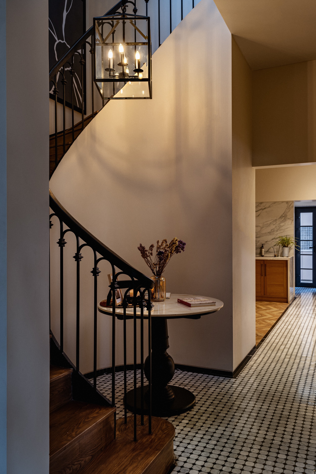
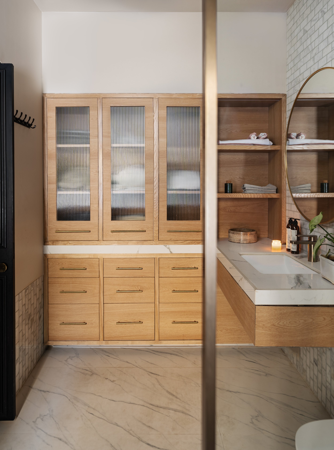
What the client had to say….
“When I set out to renovate my father’s home, it wasn’t just about construction—it was about restoring a legacy, reclaiming a piece of my family’s history, and creating a space that truly reflected everything I had built against the odds. Projects3.14 understood that from day one.
From concept to execution, their team didn’t just bring design expertise; they brought care, precision, and an ability to translate emotions into spaces. Every corner of my home tells a story, and a big part of that is thanks to Noopur, Chinmay, and their team. Their ability to blend functionality with aesthetic vision is truly remarkable.
If you’re looking for a team that doesn’t just build structures but creates meaningful, personalized spaces, Projects3.14 is the one to trust.”
- Ankit Shah






