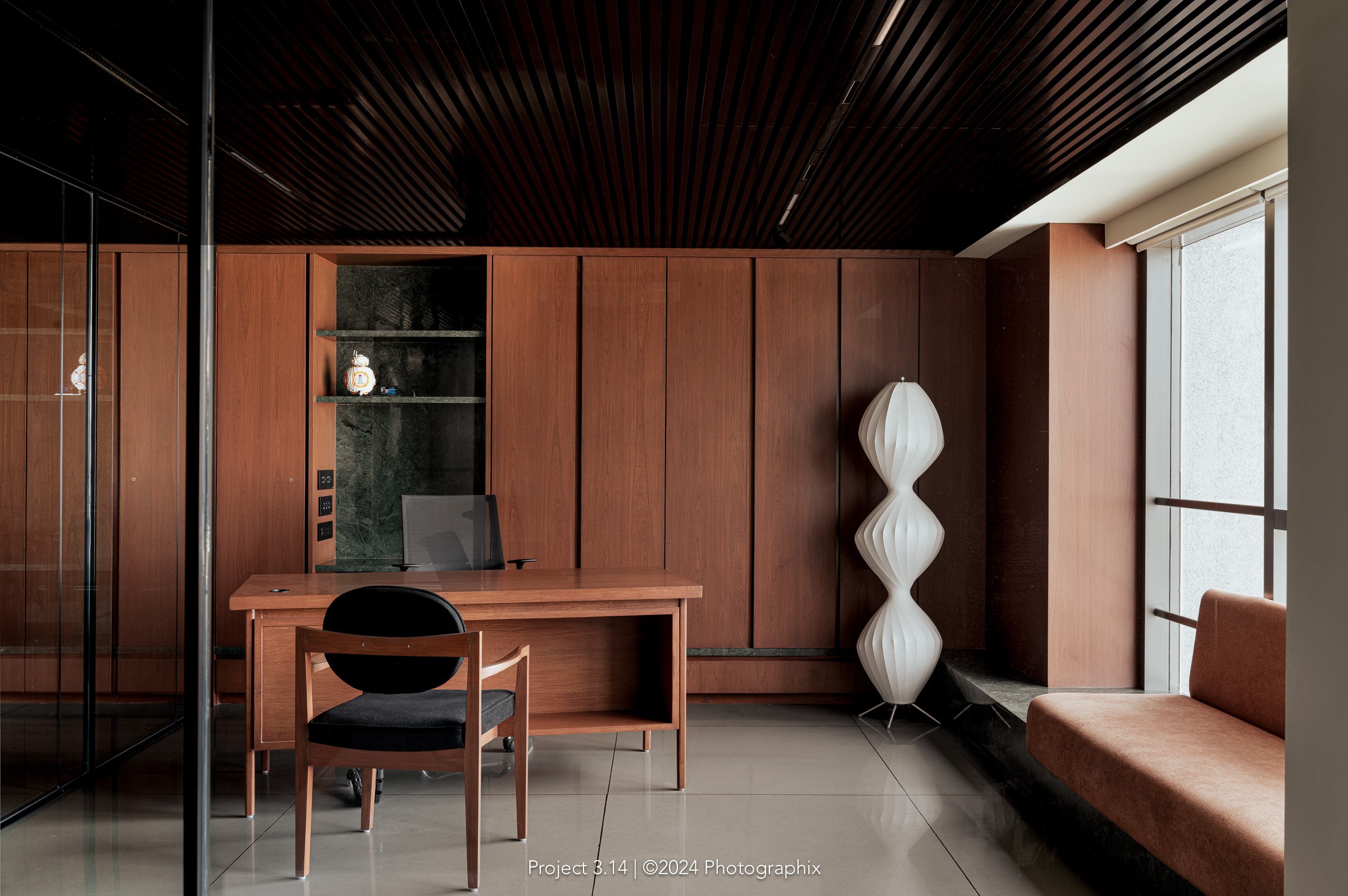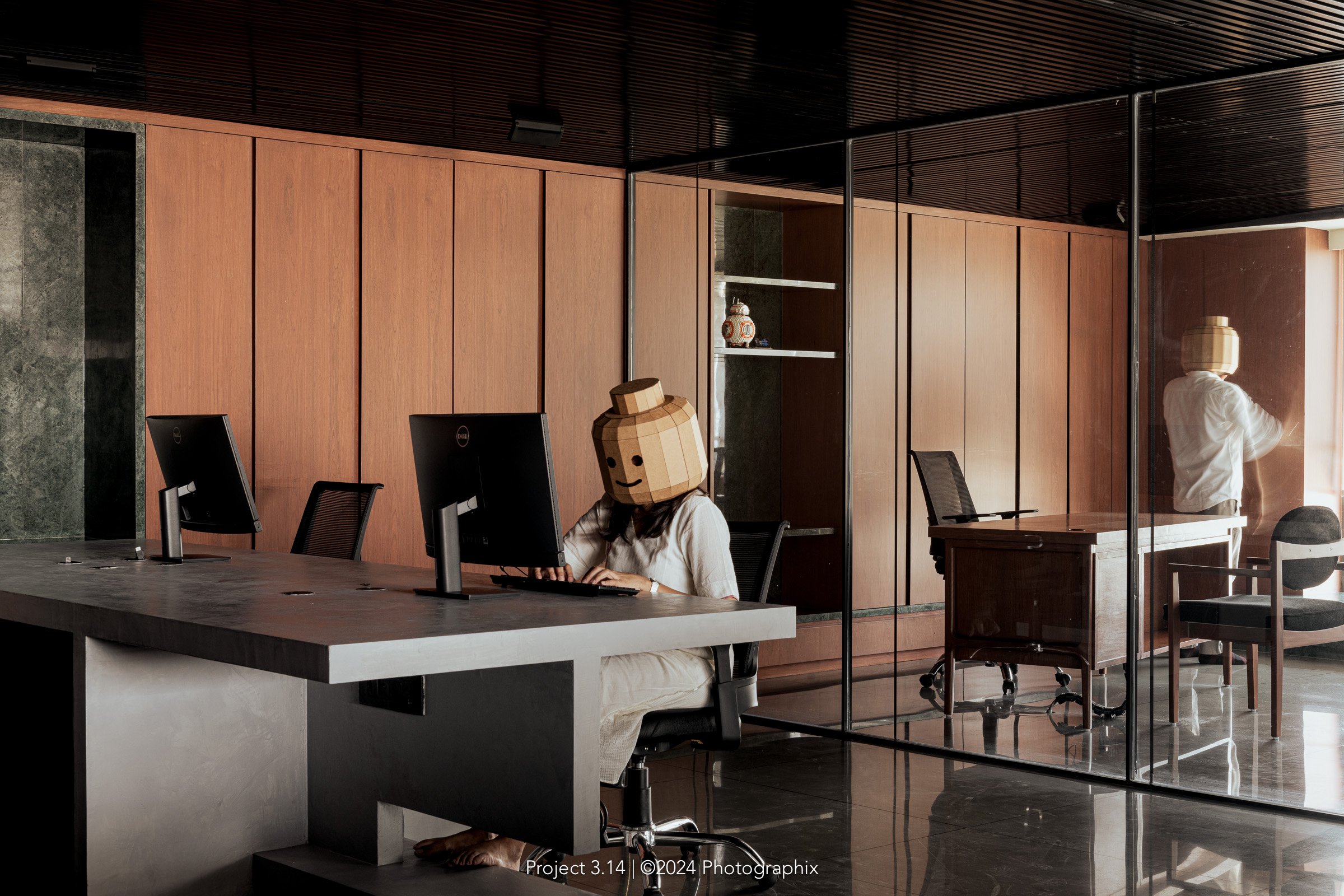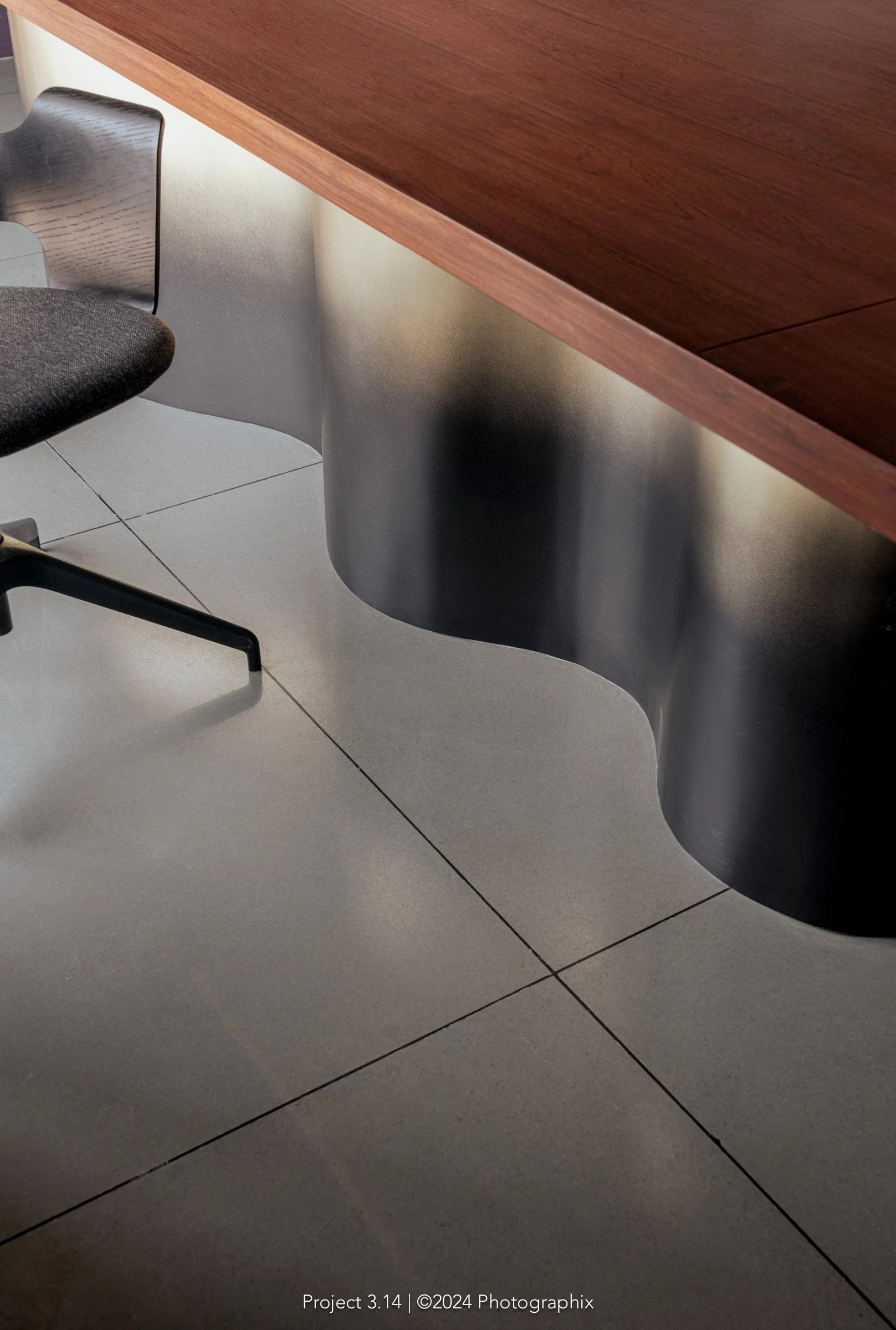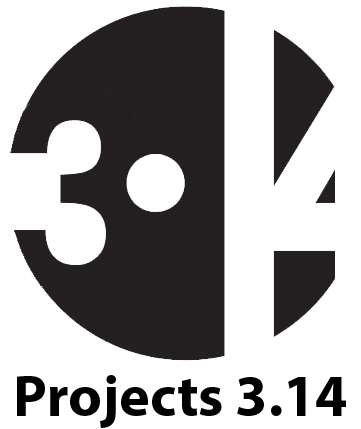The office space design challenges the conventional corporate environment by transforming employees into lego-like figures, stripping away individuality. The expanding grid flooring and glass partitions extend this grid upwards, creating a 3D network of lines where sculptural workstations float freely. This concept aims to blur distinctions between humans and their surroundings, rendering context irrelevant (not) just like any other corporate working environments.












What the client had to say….
“We first collaborated with Project3.14 for our office project, and it was an absolute pleasure working with Noopur and Chinmay. They delivered a spacious, thoughtfully designed workspace, playing beautifully with materials, colors, lighting, and stones. Every corner of the office feels unique and well-planned, making the entire space not just functional but inspiring. The execution was seamless, making the whole experience effortless for us.
After such a fantastic outcome, we naturally turned to them for our weekend home project, and we couldn’t be more excited! The transformation so far has been incredible, with the entire house being designed in China mosaics and reimagined into a kid-friendly, cozy retreat. They have a great eye for detail and an innovative approach to space design, ensuring each project reflects both aesthetics and functionality.
Highly recommend Project3.14 for anyone looking for bespoke, well-executed interiors with a creative touch! Looking forward to seeing more of their amazing work.”
- Aditya Shroff




